Houston Hills - Apartment Living in Houston, TX
About
Welcome to Houston Hills
2331 Bammelwood Drive Houston, TX 77014P: 833-812-3263 TTY: 711
F: 281-893-8019
Office Hours
Monday through Friday: 9:00 AM to 6:00 PM. Saturday:10:00 AM to 5:00 PM. Sunday: Closed.
Look no further for great apartment home living in Houston, Texas, because you’ve found it at Houston Hills. In our newly renovated community, we care about your comfort and convenience. Ideally planted on the north side of the city, we want you to experience the awe of being within arm’s reach of everything. With close proximity to incredible local restaurants, shopping, entertainment, parks, and schools, our residents enjoy an accommodating lifestyle.
We are proud to offer a cozy collection of one, two, and three bedroom floor plans for any resident looking to call our community home. Our spectacular apartments for rent in Houston, TX include amazing amenities such as a balcony or patio, carpeted floors, a refrigerator, and washer and dryer connections. You won’t have to worry about space here with our expansive walk-in closets. Our stunning apartments also feature wood-inspired plank flooring and window coverings.
Our pet-friendly community includes helpful services like a laundry facility and package receiving. We have a delightful clubhouse and shimmering swimming pool that have proven time and time again to be the perfect places to rest and relax. For our younger residents, we have a play area that they can use to their heart’s content. Call our professional management team today to schedule a tour!
Receive up to $500 Off. Plus, Reduced Rates.
Floor Plans
1 Bedroom Floor Plan
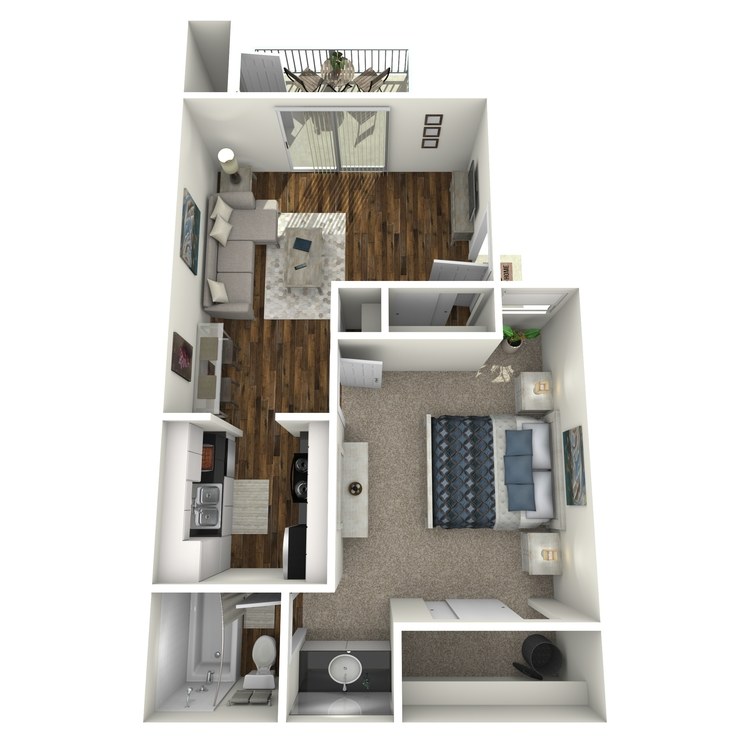
A1
Details
- Beds: 1 Bedroom
- Baths: 1
- Square Feet: 599
- Rent: $740-$750
- Deposit: $250
Floor Plan Amenities
- Air Conditioning
- Balcony or Patio
- Carpeted Floors
- Ceiling Fans
- Refrigerator
- Spacious Walk-in Closets
- Washer and Dryer Connections
- Window Coverings
- Wood-inspired Plank Flooring
* In Select Apartment Homes
Floor Plan Photos
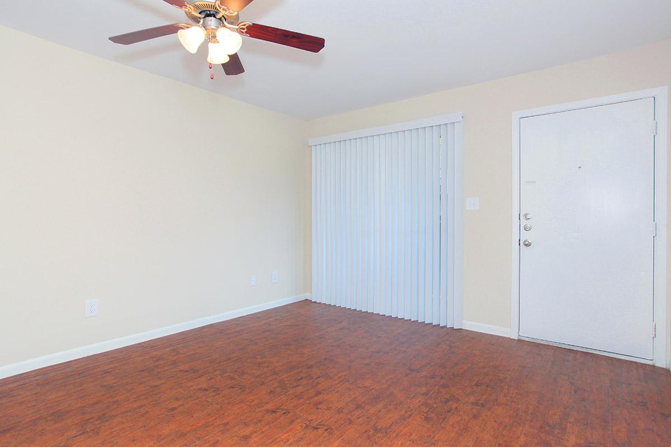
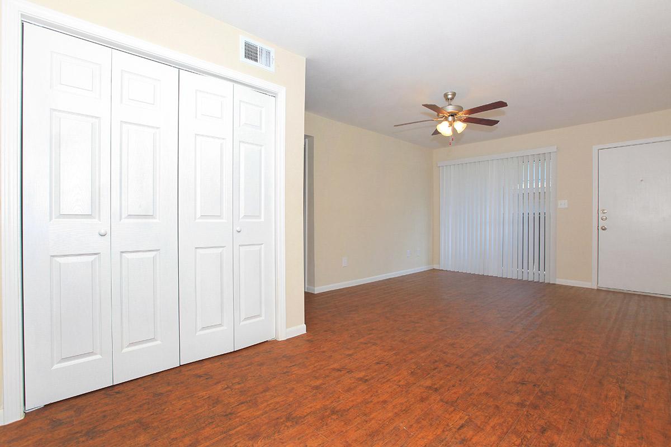
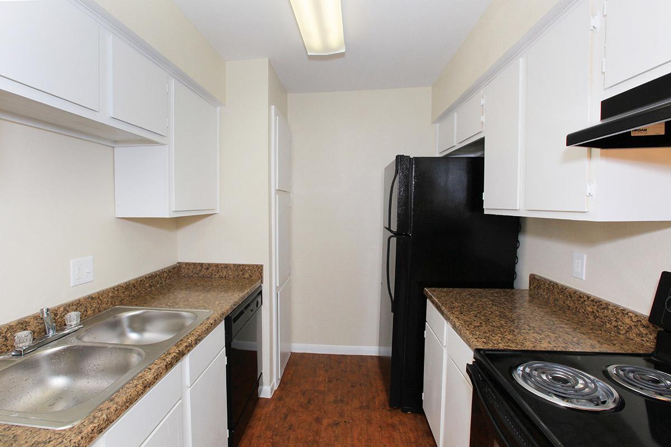
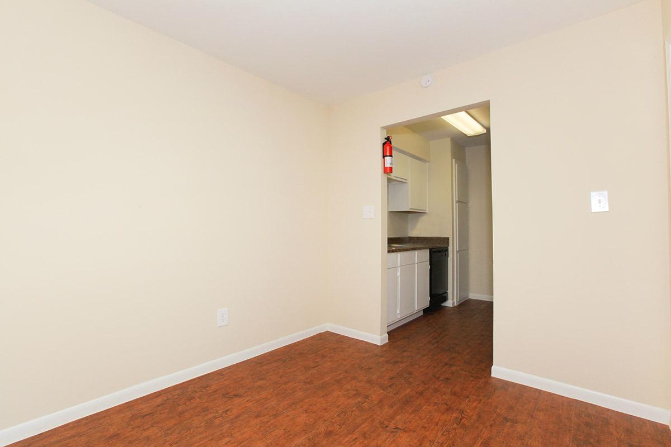
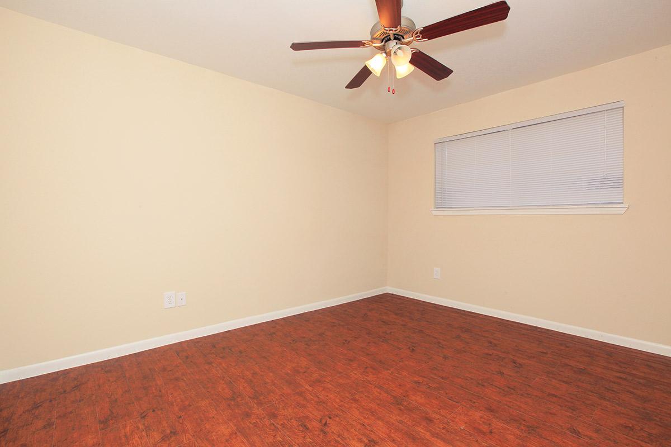
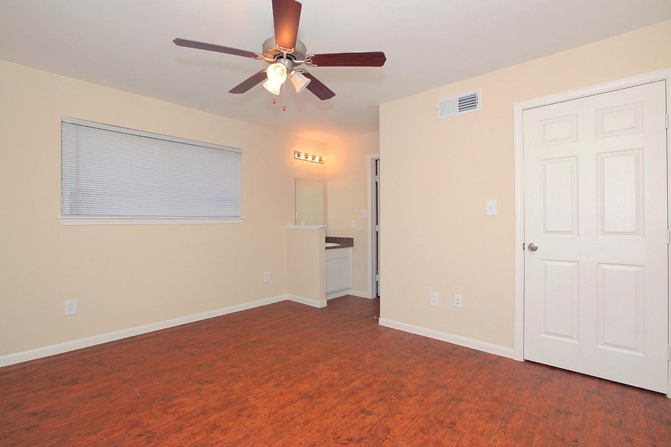
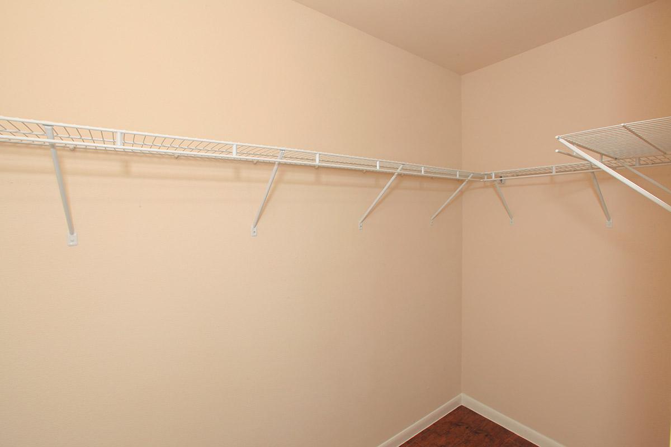
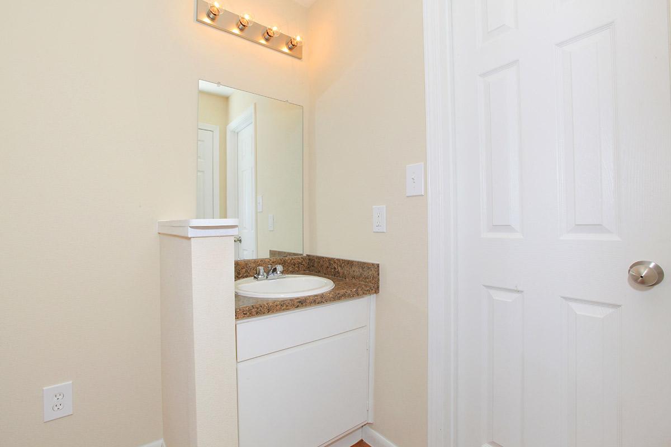
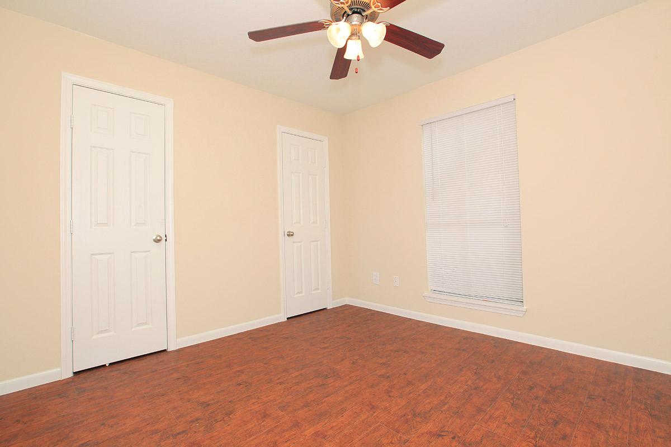
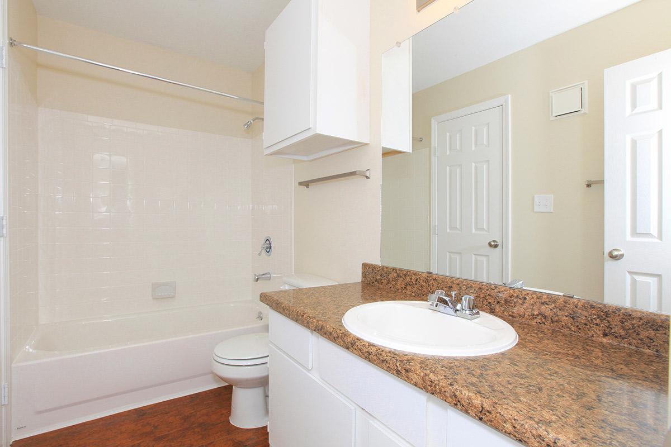
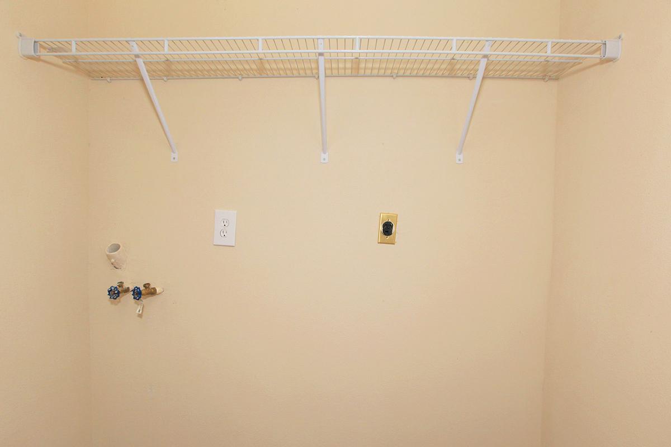
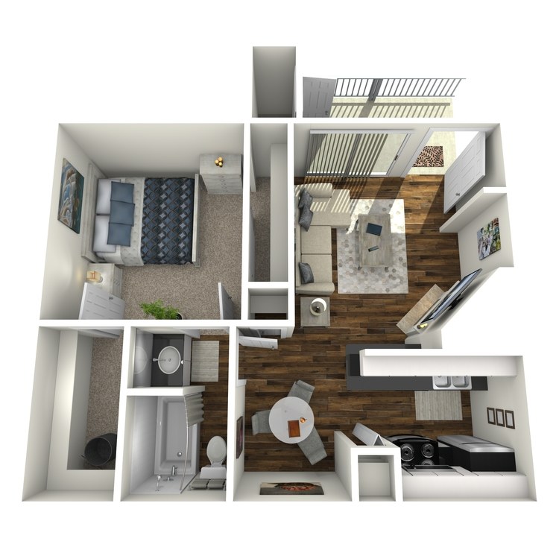
A2
Details
- Beds: 1 Bedroom
- Baths: 1
- Square Feet: 605
- Rent: $775-$780
- Deposit: $250
Floor Plan Amenities
- Air Conditioning
- Balcony or Patio
- Carpeted Floors
- Ceiling Fans
- Refrigerator
- Spacious Walk-in Closets
- Washer and Dryer Connections
- Window Coverings
- Wood-inspired Plank Flooring
* In Select Apartment Homes
Floor Plan Photos

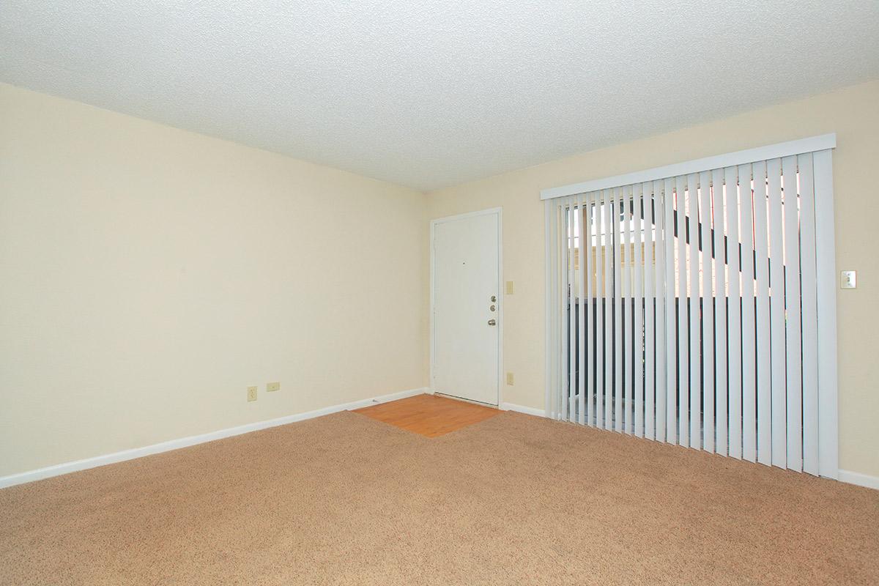
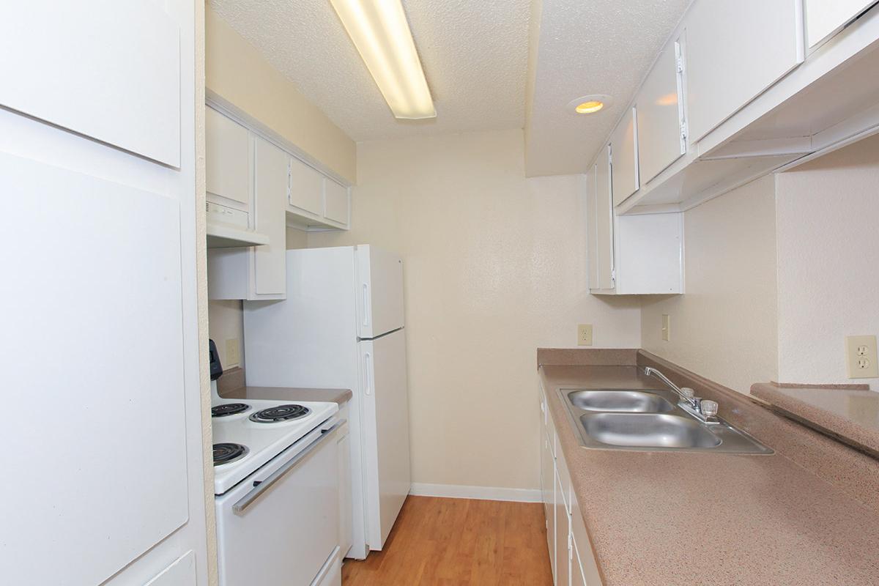
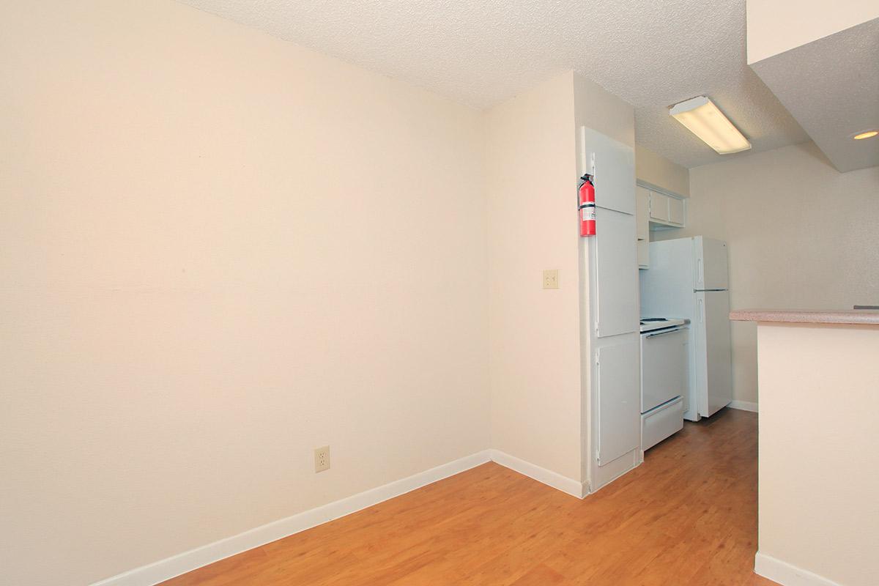
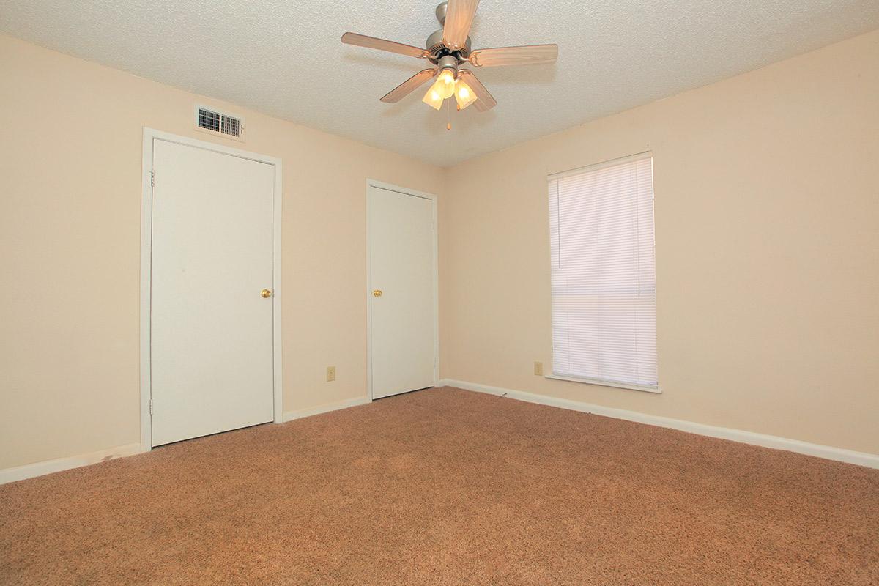
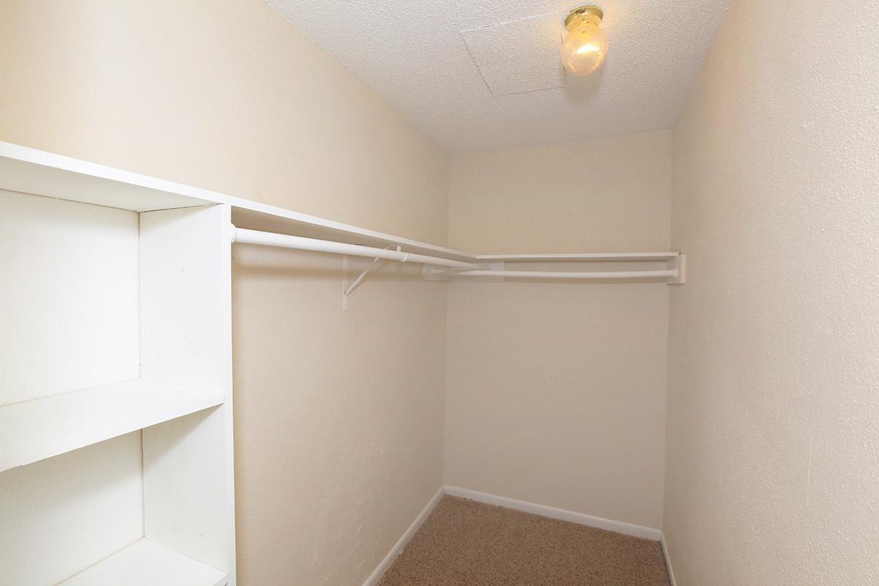
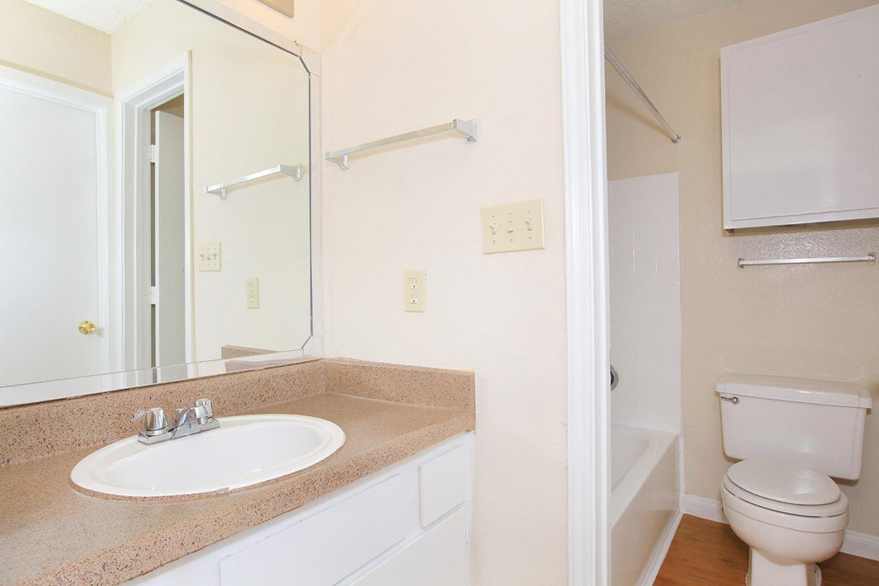
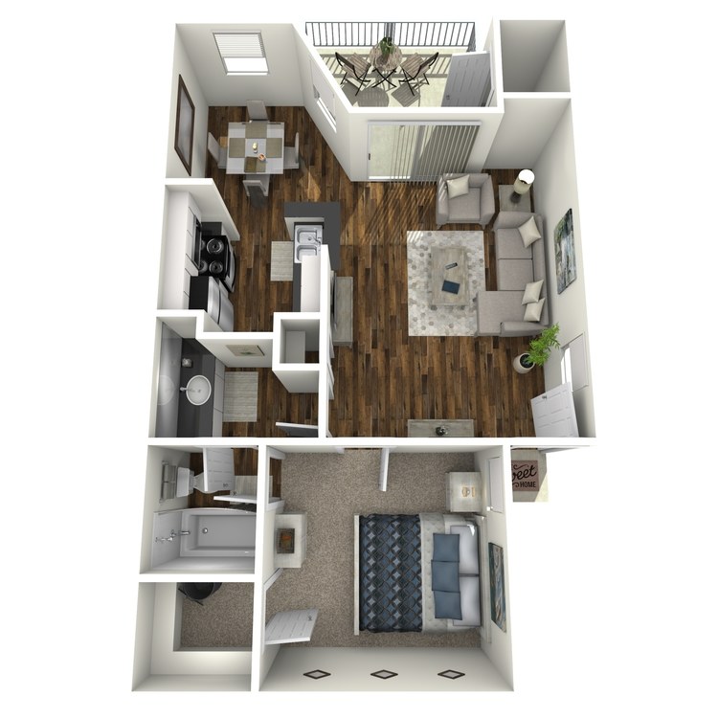
A3
Details
- Beds: 1 Bedroom
- Baths: 1
- Square Feet: 648
- Rent: $770-$785
- Deposit: $250
Floor Plan Amenities
- Air Conditioning
- Balcony or Patio
- Carpeted Floors
- Ceiling Fans
- Refrigerator
- Spacious Walk-in Closets
- Washer and Dryer Connections
- Window Coverings
- Wood-inspired Plank Flooring
* In Select Apartment Homes
Floor Plan Photos
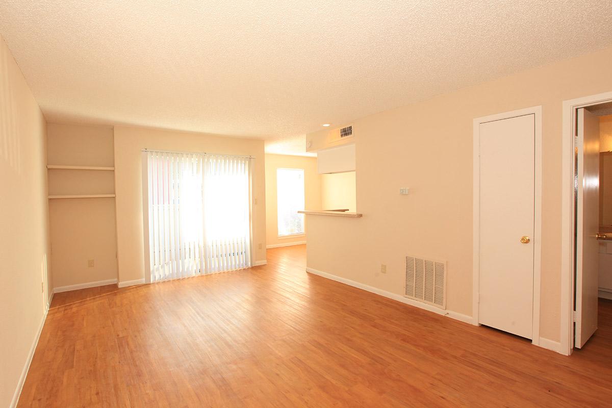
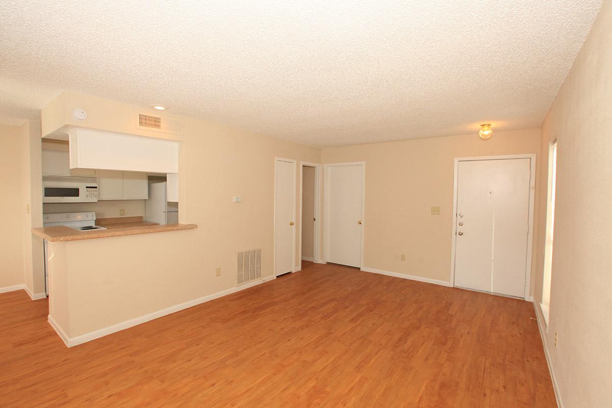
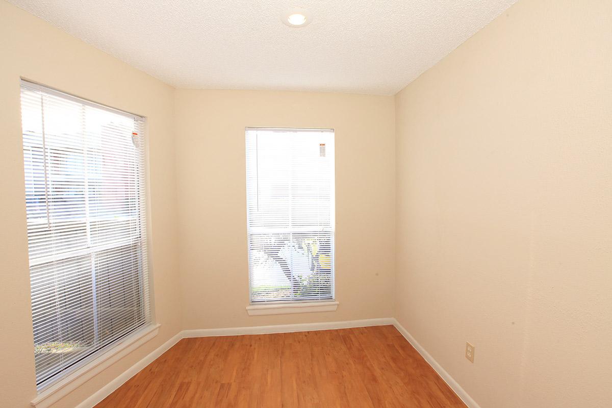
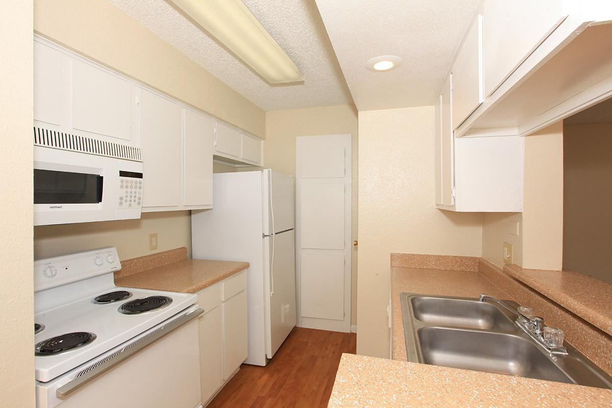
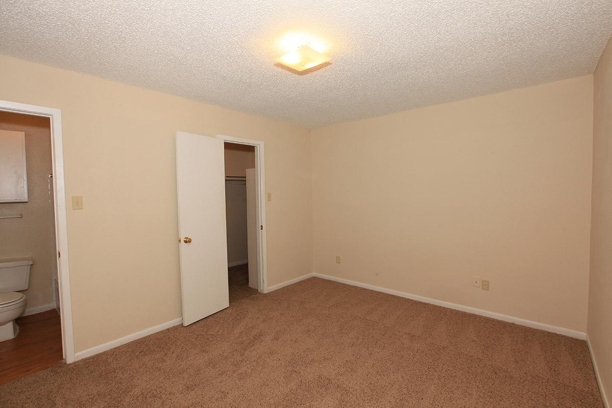

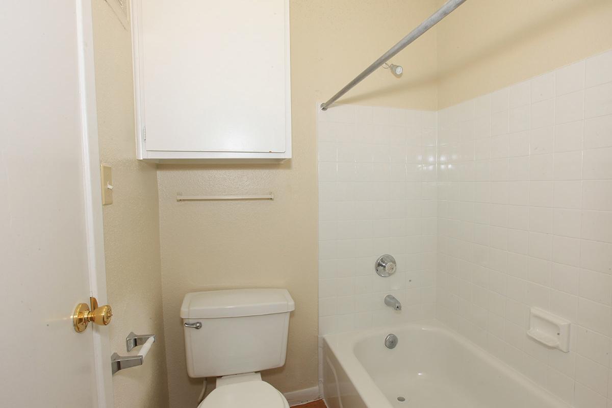
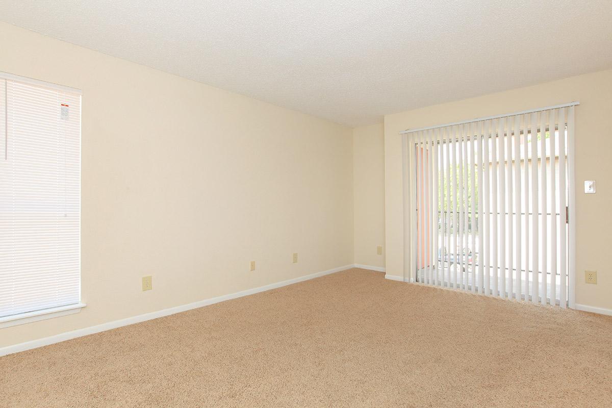
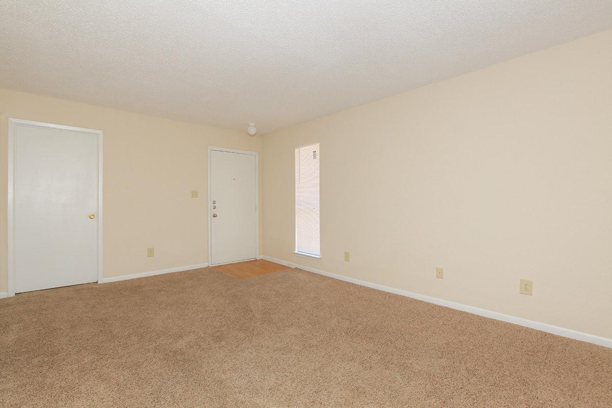
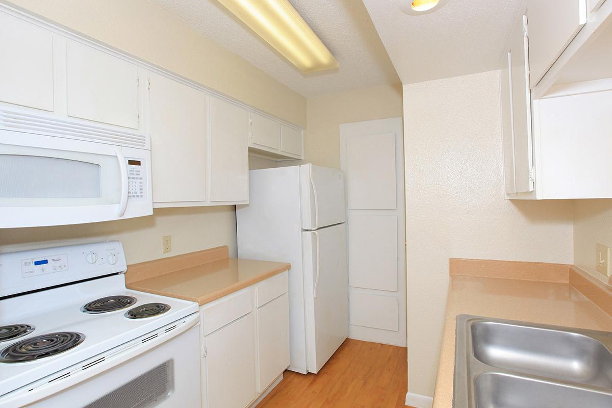
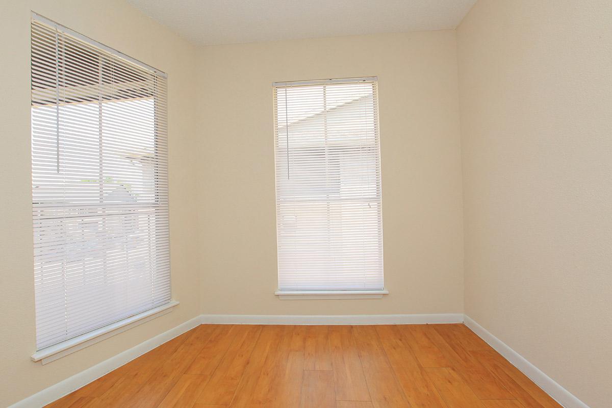
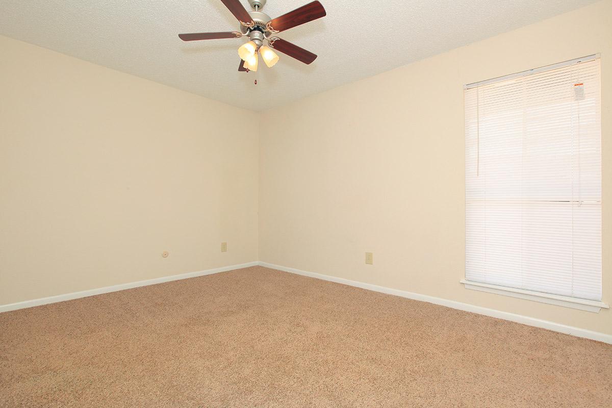
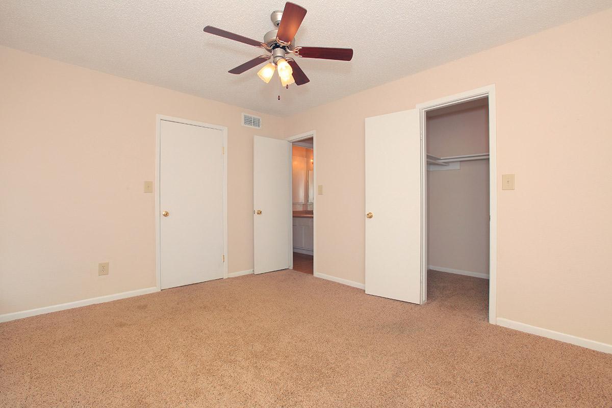
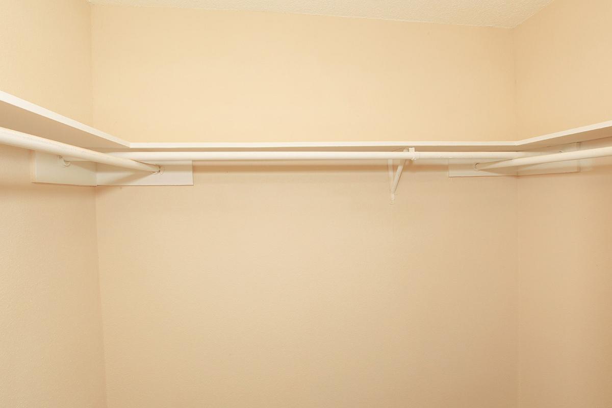
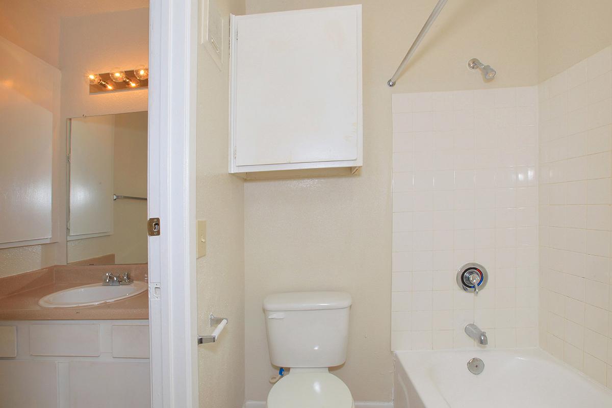
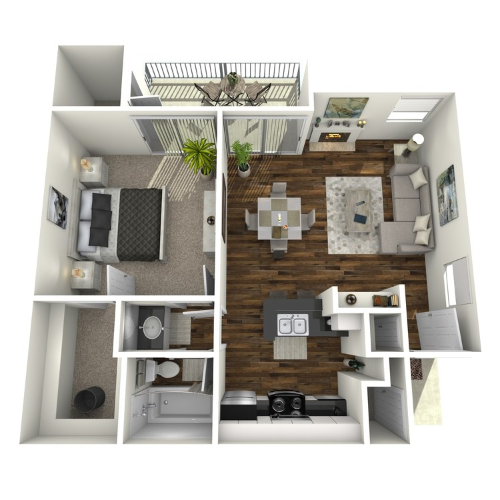
A4
Details
- Beds: 1 Bedroom
- Baths: 1
- Square Feet: 687
- Rent: $845-$855
- Deposit: $250
Floor Plan Amenities
- Air Conditioning
- Balcony or Patio
- Carpeted Floors
- Ceiling Fans
- Refrigerator
- Spacious Walk-in Closets
- Washer and Dryer Connections
- Window Coverings
- Wood-inspired Plank Flooring
* In Select Apartment Homes
Floor Plan Photos
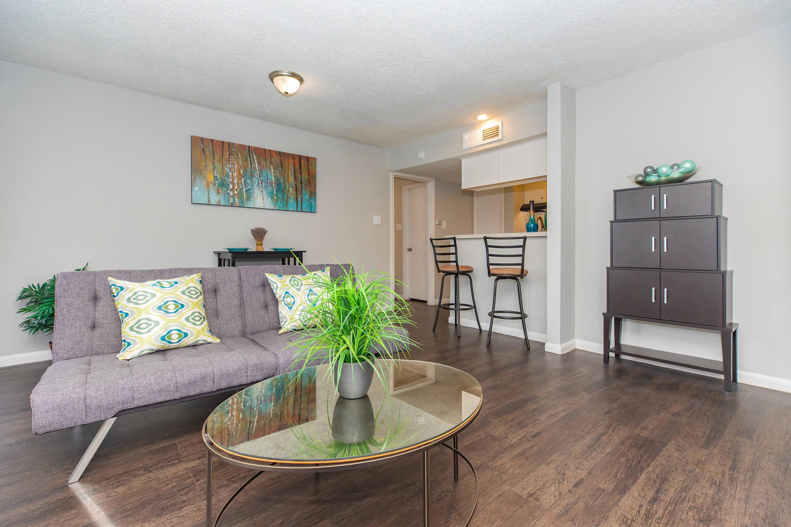
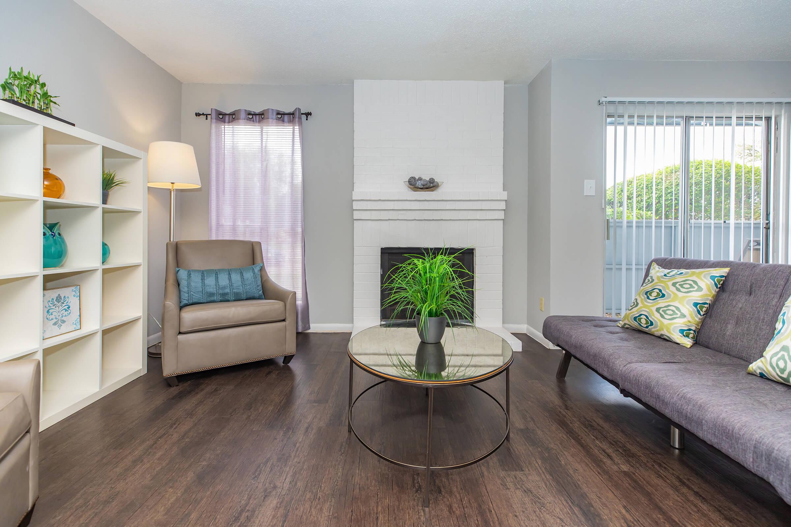
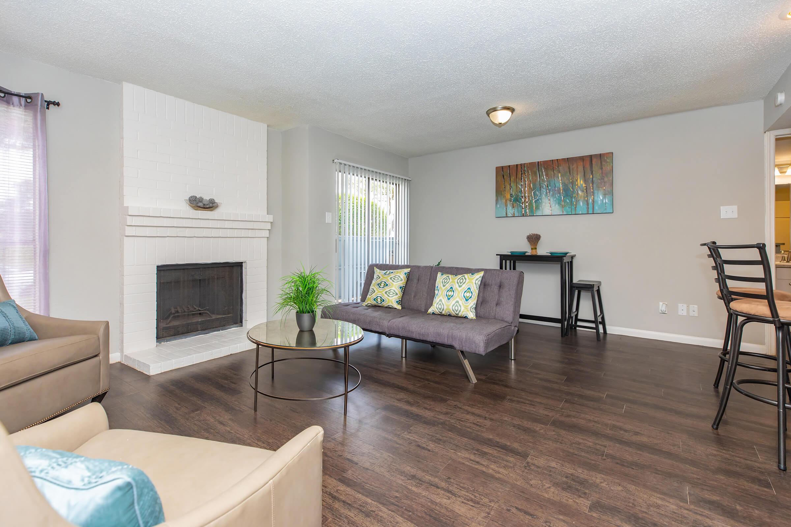
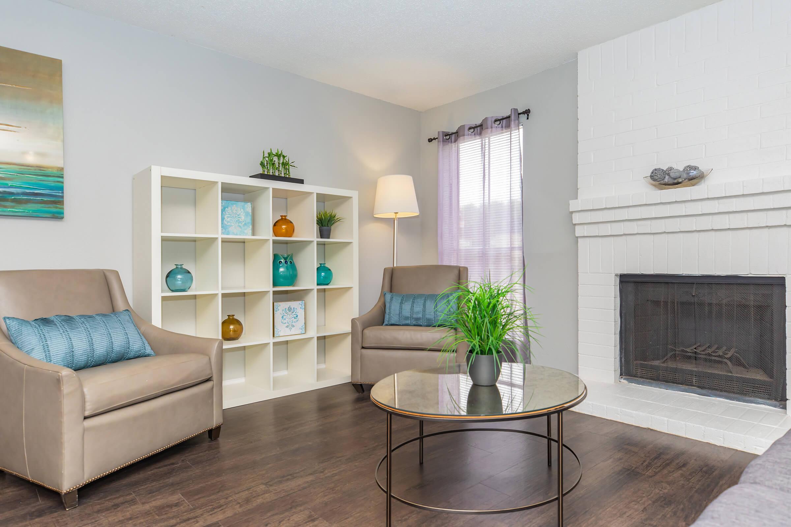
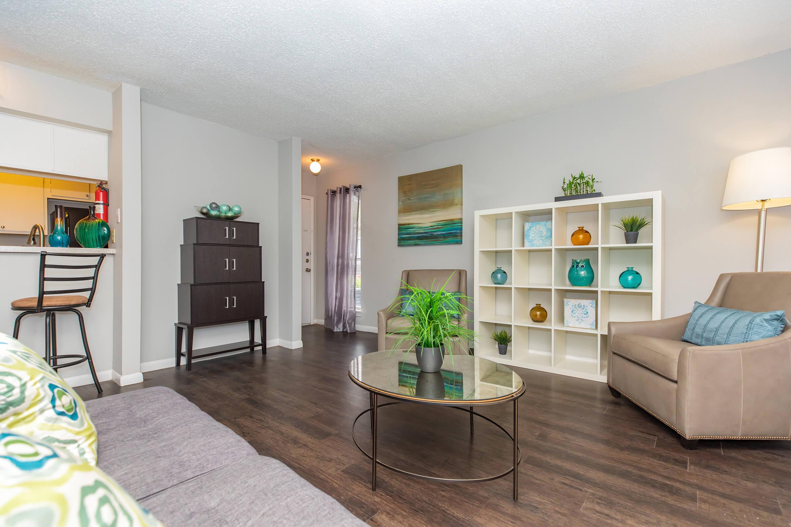
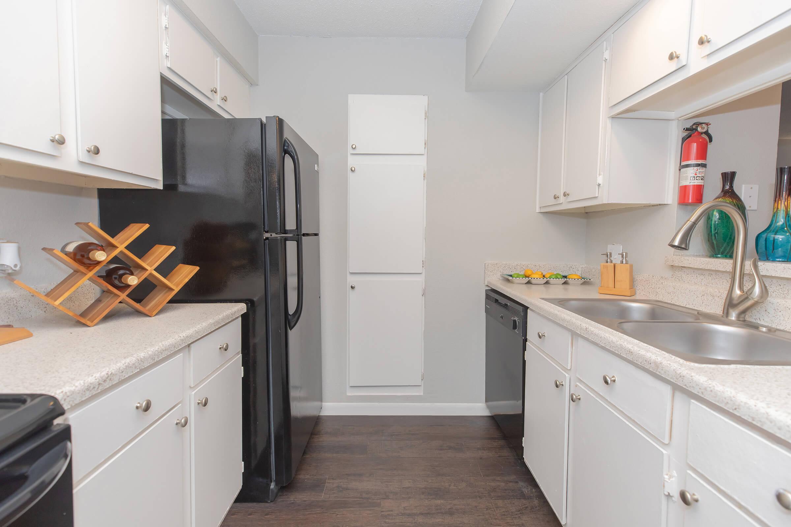
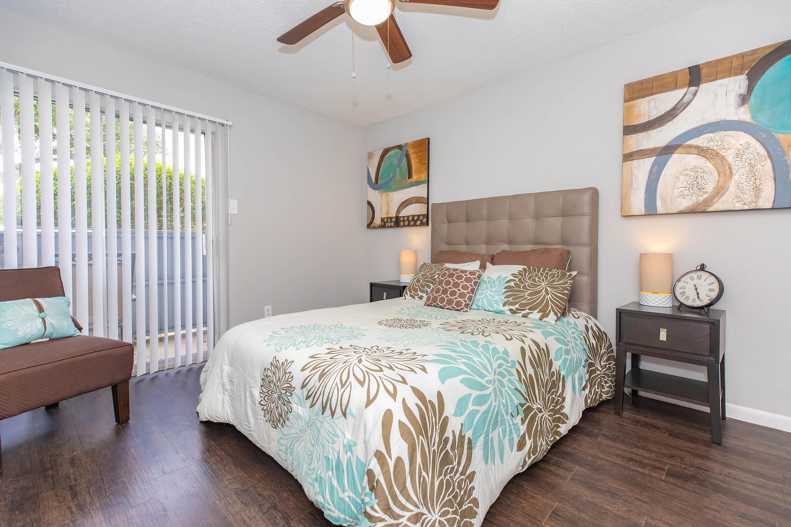
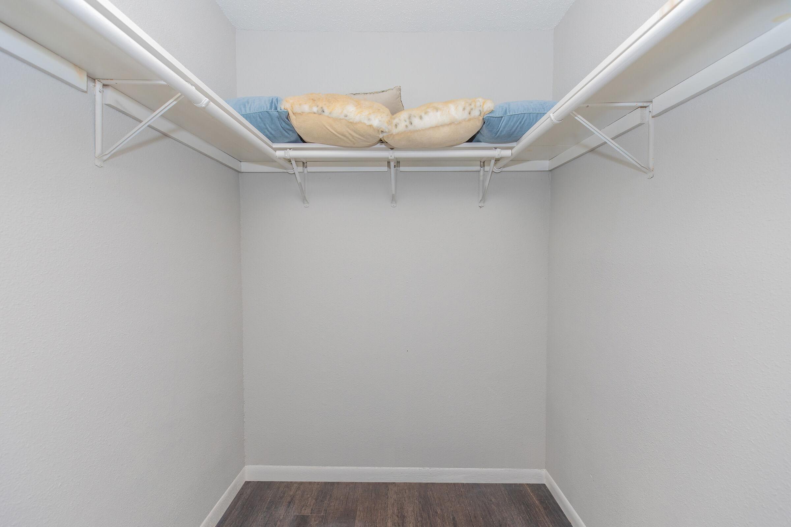
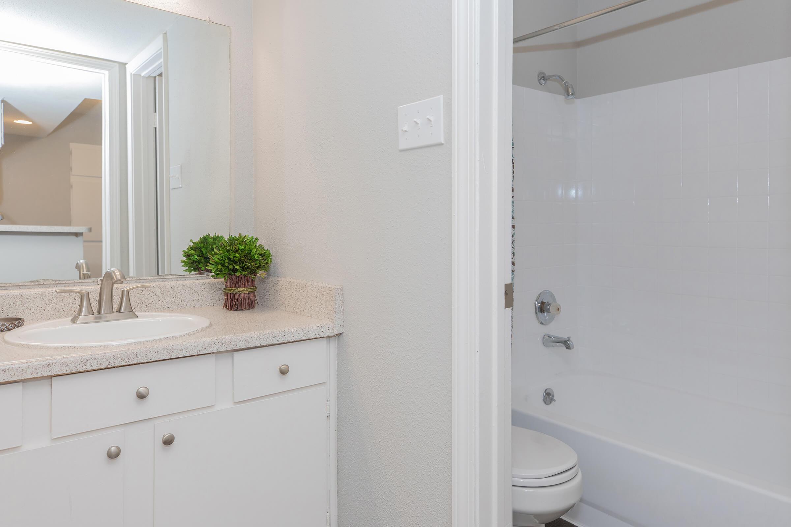
2 Bedroom Floor Plan
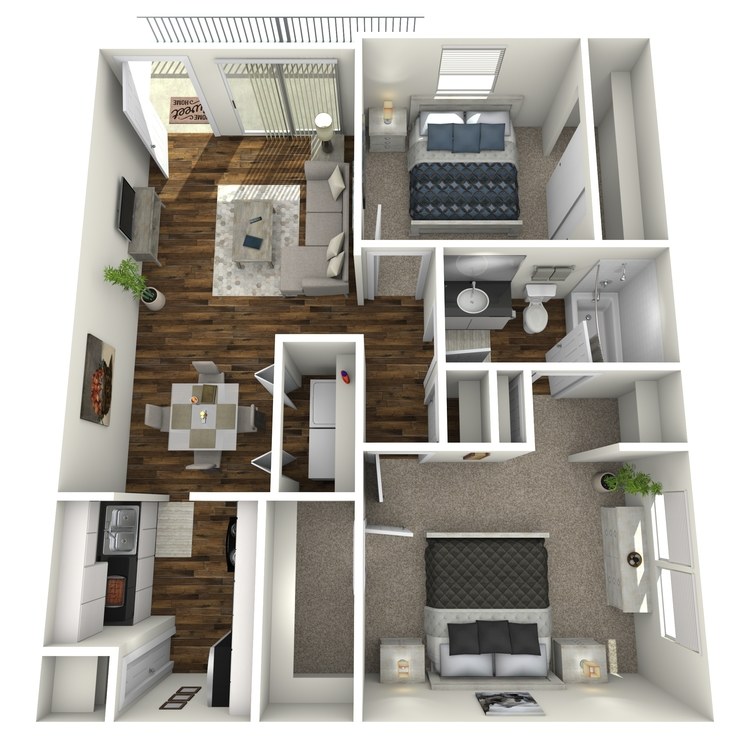
B1
Details
- Beds: 2 Bedrooms
- Baths: 1
- Square Feet: 783
- Rent: $880-$900
- Deposit: $250
Floor Plan Amenities
- Air Conditioning
- Balcony or Patio
- Carpeted Floors
- Ceiling Fans
- Refrigerator
- Spacious Walk-in Closets
- Washer and Dryer Connections
- Window Coverings
- Wood-inspired Plank Flooring
* In Select Apartment Homes
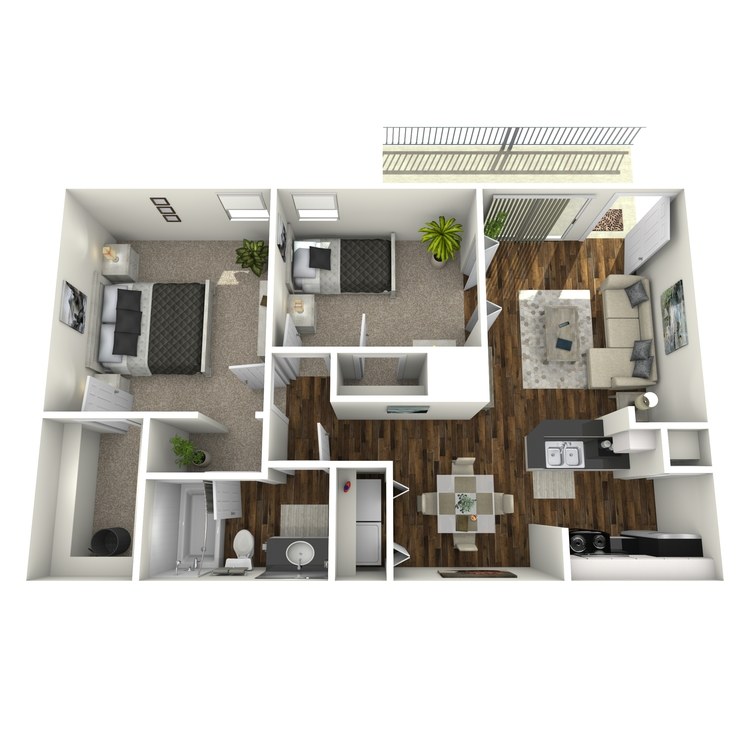
B2
Details
- Beds: 2 Bedrooms
- Baths: 1
- Square Feet: 800
- Rent: $900-$945
- Deposit: $250
Floor Plan Amenities
- Air Conditioning
- Balcony or Patio
- Carpeted Floors
- Ceiling Fans
- Refrigerator
- Spacious Walk-in Closets
- Washer and Dryer Connections
- Window Coverings
- Wood-inspired Plank Flooring
* In Select Apartment Homes
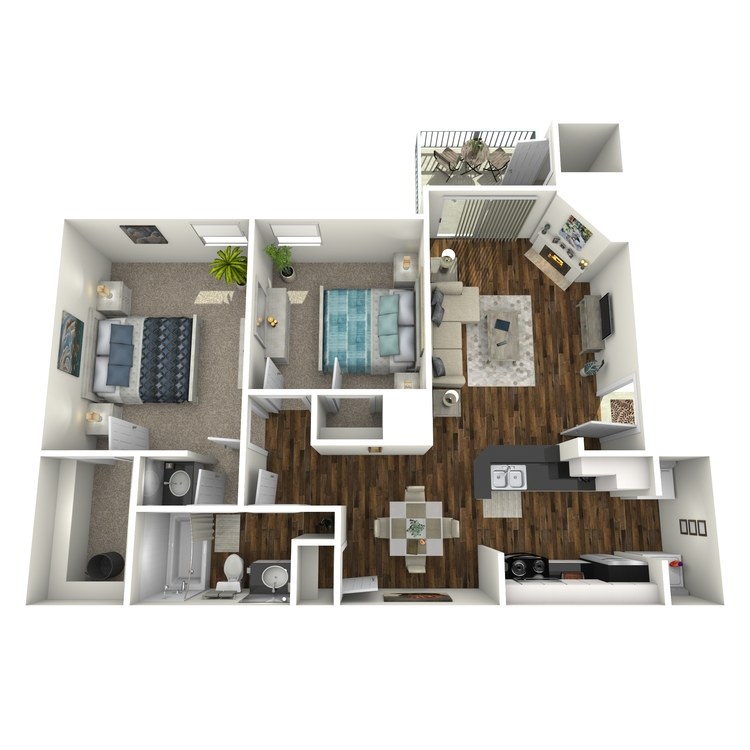
B3
Details
- Beds: 2 Bedrooms
- Baths: 1
- Square Feet: 848
- Rent: $945-$960
- Deposit: $250
Floor Plan Amenities
- Air Conditioning
- Balcony or Patio
- Carpeted Floors
- Ceiling Fans
- Refrigerator
- Spacious Walk-in Closets
- Washer and Dryer Connections
- Window Coverings
- Wood-inspired Plank Flooring
* In Select Apartment Homes
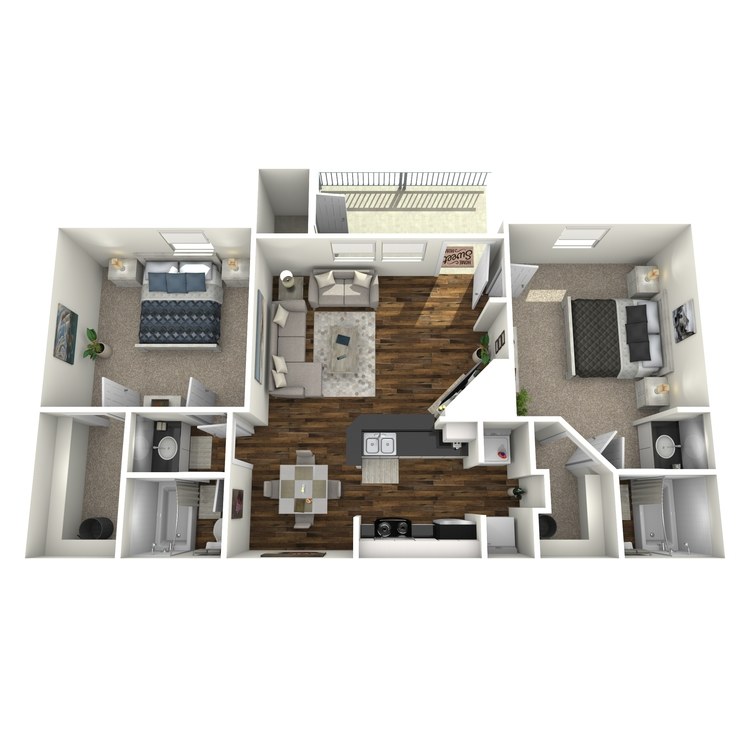
B4
Details
- Beds: 2 Bedrooms
- Baths: 2
- Square Feet: 863
- Rent: $1050-$1070
- Deposit: $250
Floor Plan Amenities
- Air Conditioning
- Balcony or Patio
- Carpeted Floors
- Ceiling Fans
- Refrigerator
- Spacious Walk-in Closets
- Washer and Dryer Connections
- Window Coverings
- Wood-inspired Plank Flooring
* In Select Apartment Homes
Floor Plan Photos
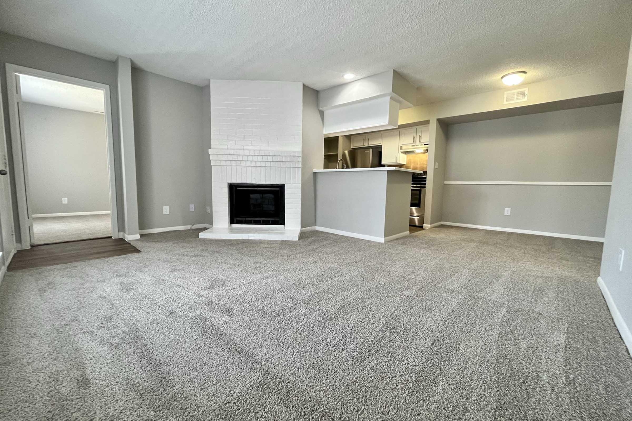
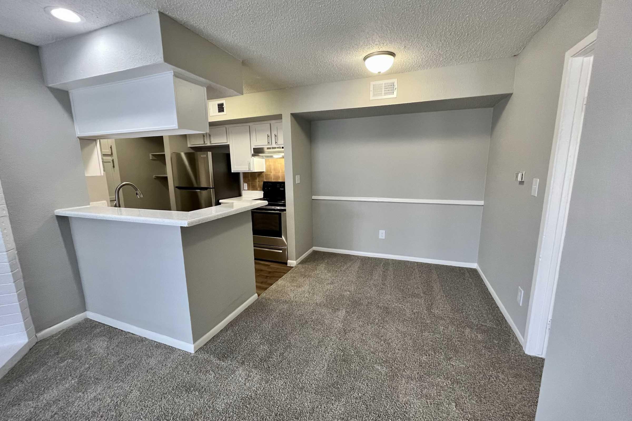
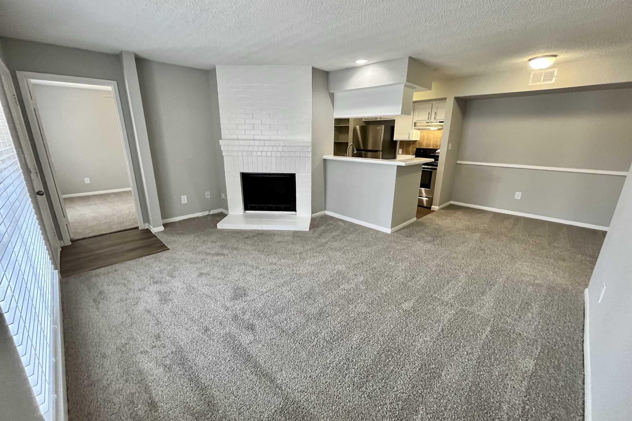
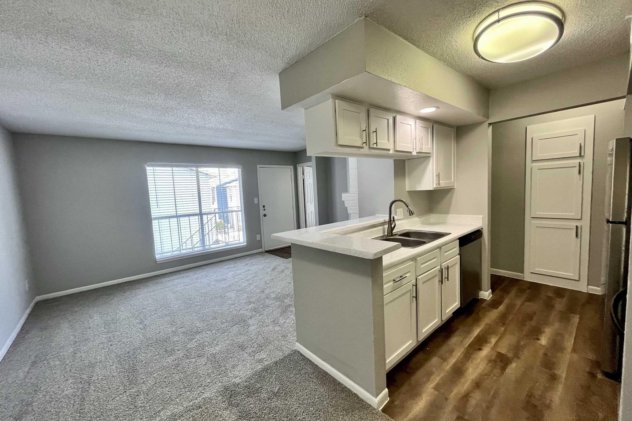
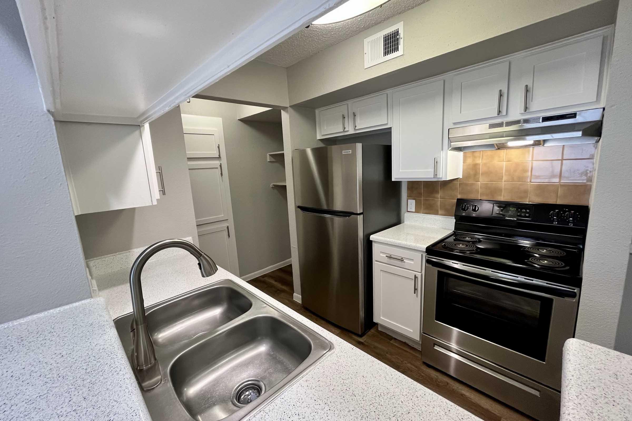
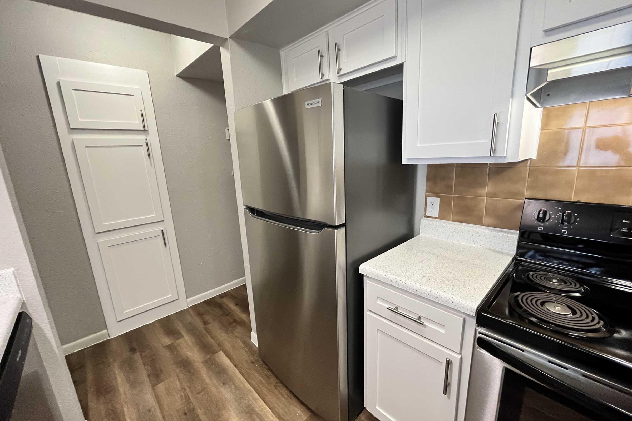
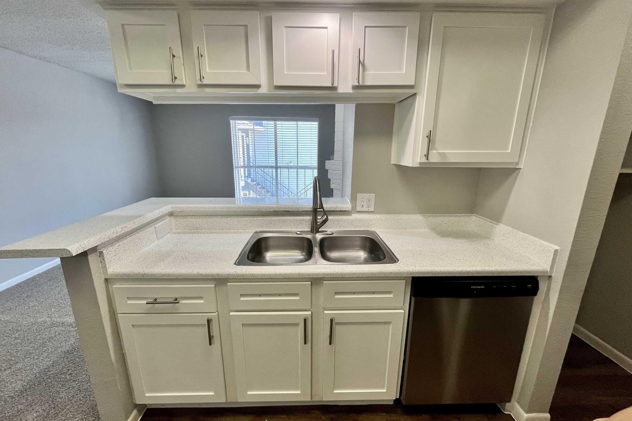
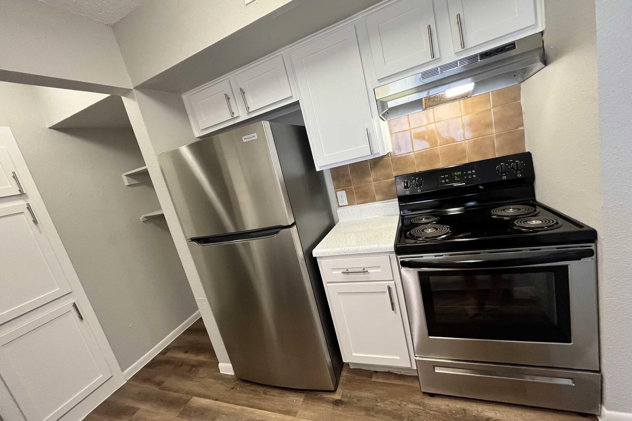
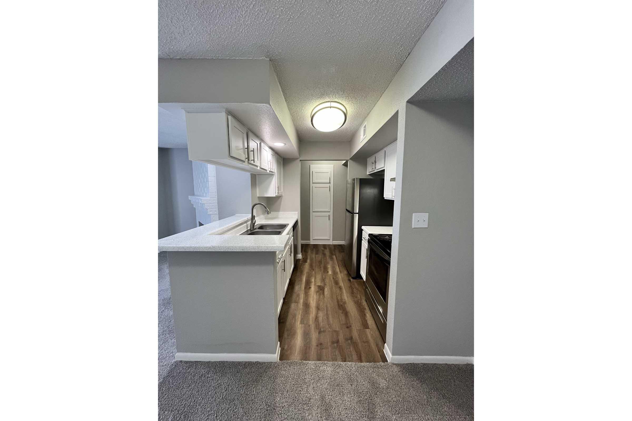
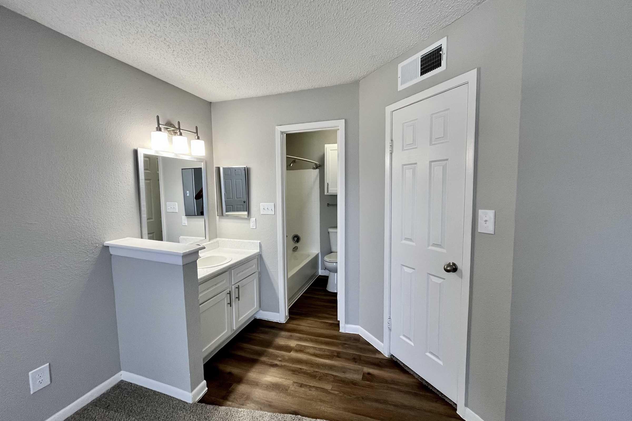
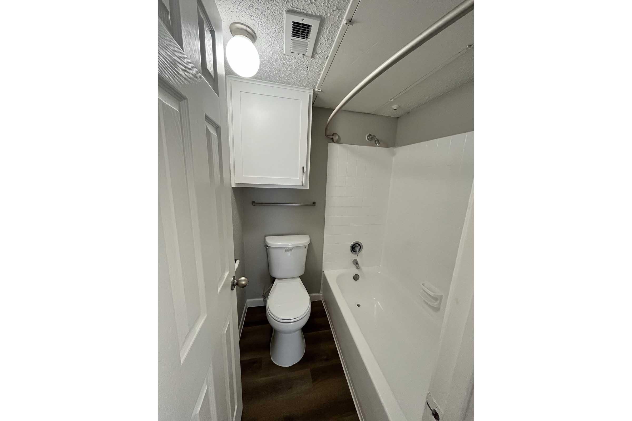
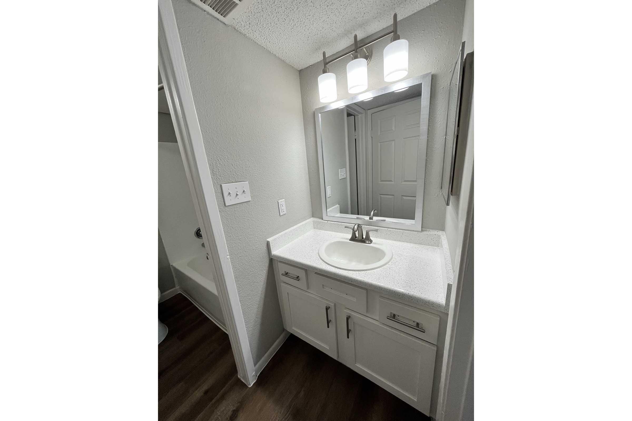
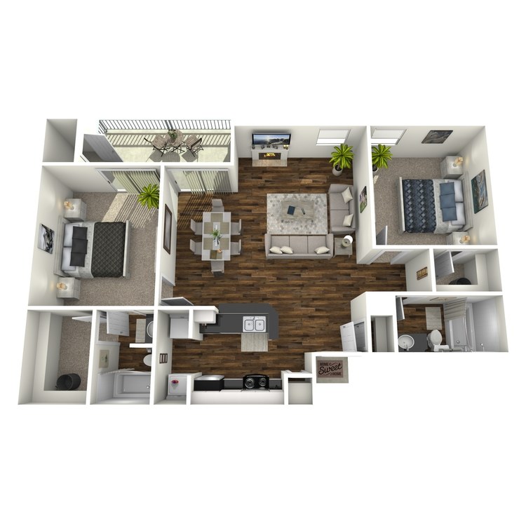
B5
Details
- Beds: 2 Bedrooms
- Baths: 2
- Square Feet: 957
- Rent: $1080-$1095
- Deposit: 250.00
Floor Plan Amenities
- Air Conditioning
- Balcony or Patio
- Carpeted Floors
- Ceiling Fans
- Refrigerator
- Spacious Walk-in Closets
- Washer and Dryer Connections
- Window Coverings
- Wood-inspired Plank Flooring
* In Select Apartment Homes
3 Bedroom Floor Plan
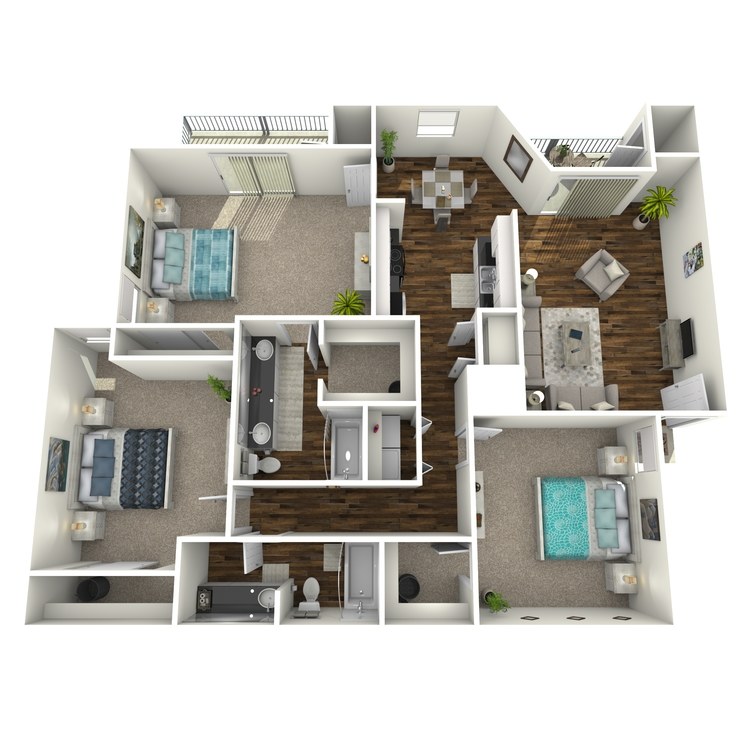
C1
Details
- Beds: 3 Bedrooms
- Baths: 2
- Square Feet: 1250
- Rent: $1350-$1435
- Deposit: $250
Floor Plan Amenities
- Air Conditioning
- Balcony or Patio
- Carpeted Floors
- Ceiling Fans
- Refrigerator
- Spacious Walk-in Closets
- Washer and Dryer Connections
- Window Coverings
- Wood-inspired Plank Flooring
* In Select Apartment Homes
Floor Plan Photos
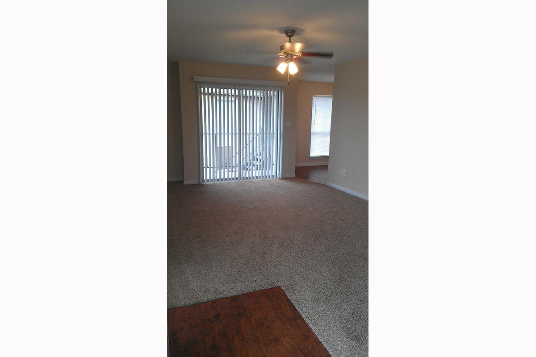
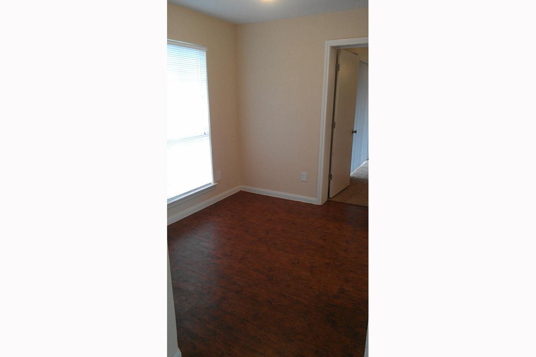
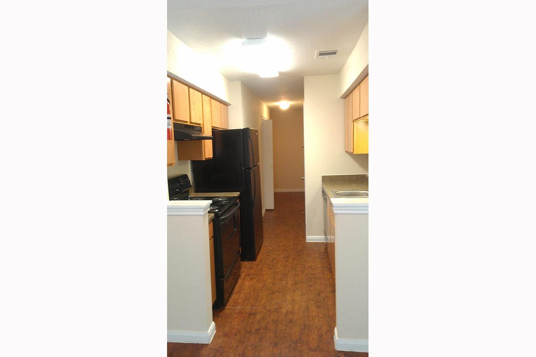
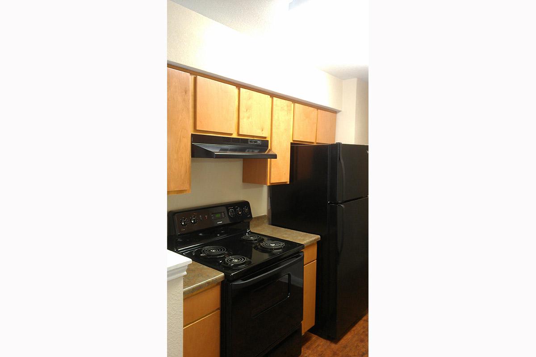
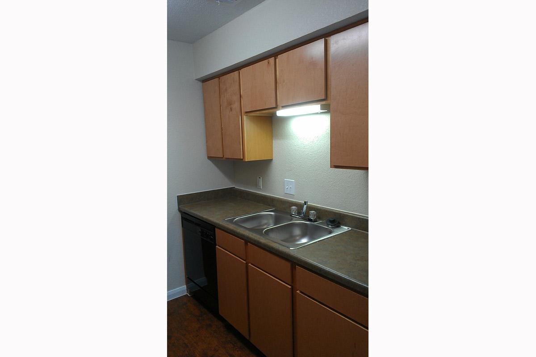
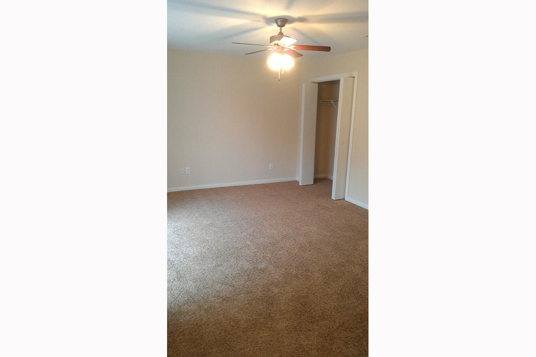
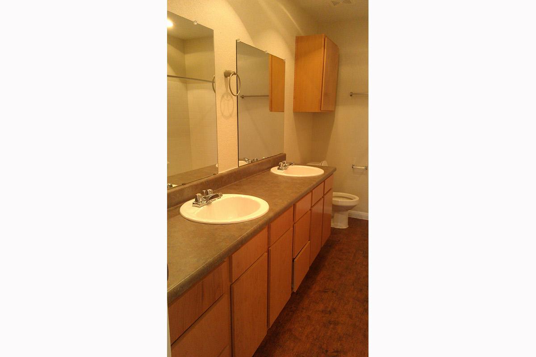
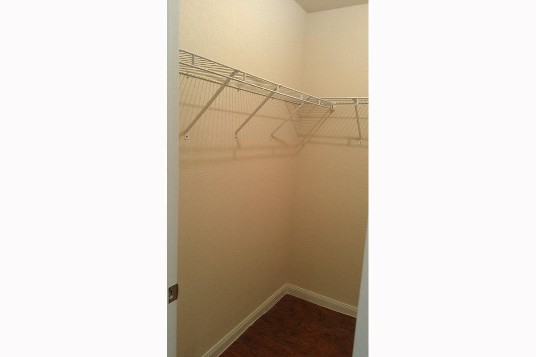
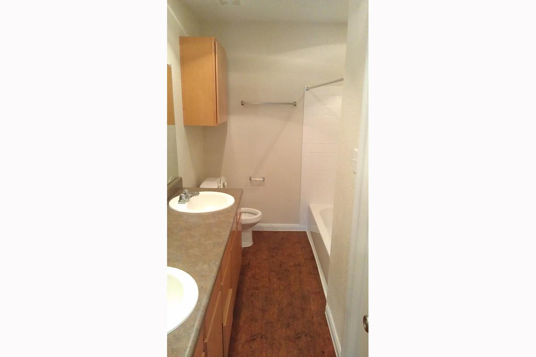
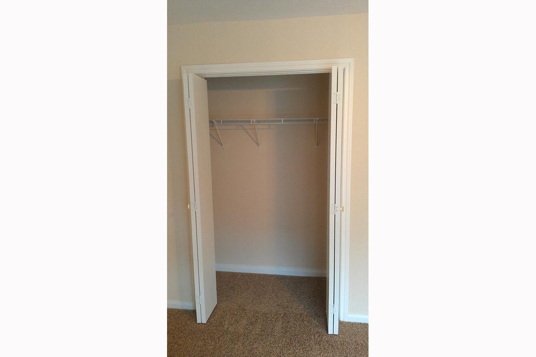
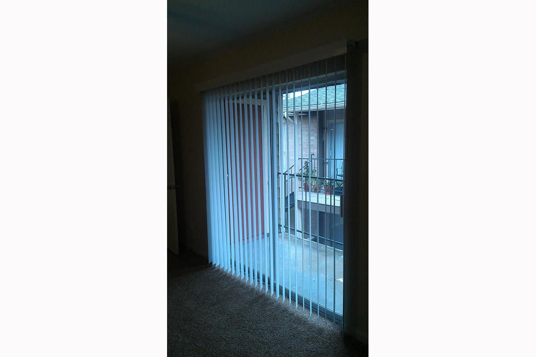
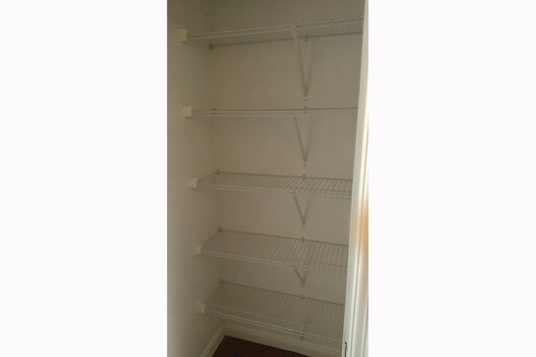
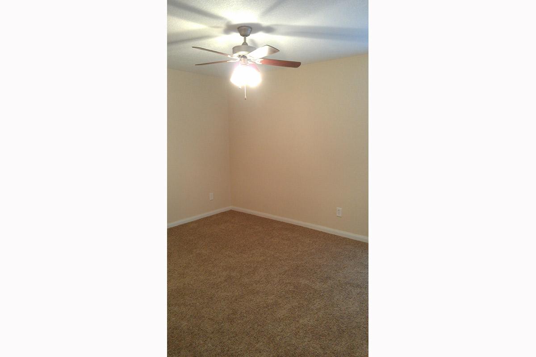
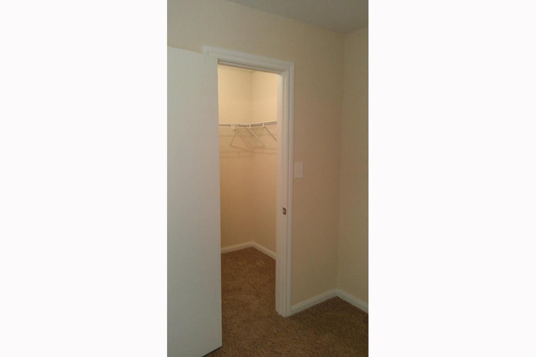
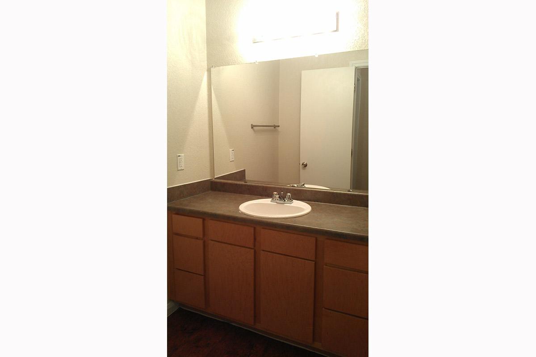
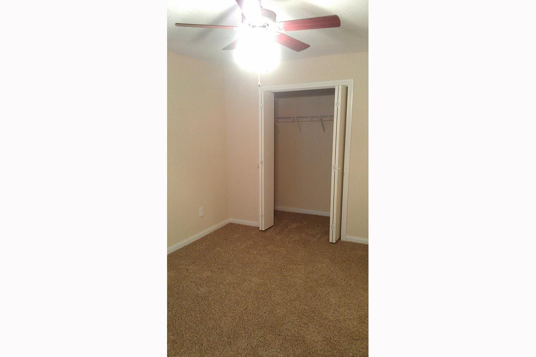
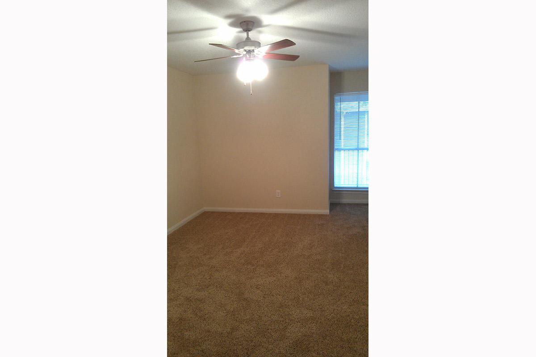
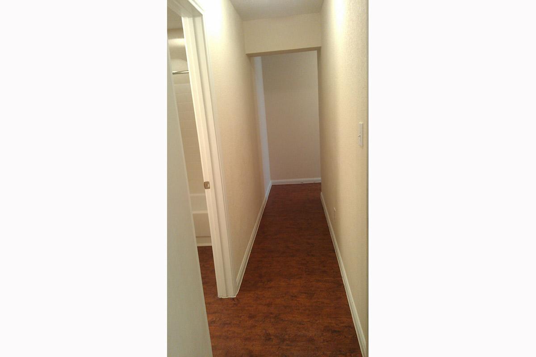
Show Unit Location
Select a floor plan or bedroom count to view those units on the overhead view on the site map. If you need assistance finding a unit in a specific location please call us at 833-812-3263 TTY: 711.
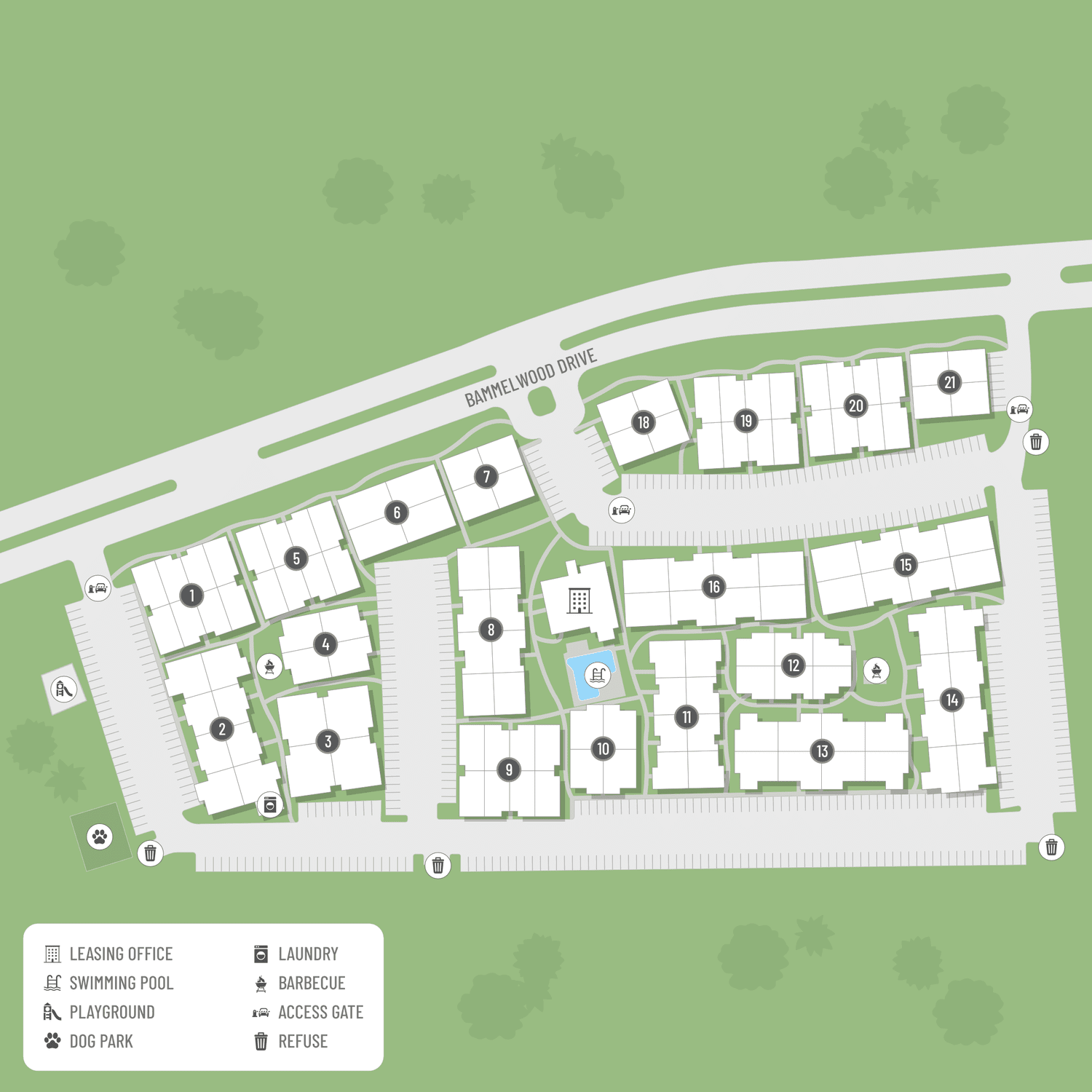
Unit: 904
- 1 Bed, 1 Bath
- Availability:Now
- Rent:$755
- Square Feet:599
- Floor Plan:A1
Unit: 513
- 1 Bed, 1 Bath
- Availability:Now
- Rent:$740
- Square Feet:599
- Floor Plan:A1
Unit: 1903
- 1 Bed, 1 Bath
- Availability:Now
- Rent:$750
- Square Feet:599
- Floor Plan:A1
Unit: 803
- 1 Bed, 1 Bath
- Availability:Now
- Rent:$775
- Square Feet:605
- Floor Plan:A2
Unit: 805
- 1 Bed, 1 Bath
- Availability:Now
- Rent:$775
- Square Feet:605
- Floor Plan:A2
Unit: 1212
- 1 Bed, 1 Bath
- Availability:Now
- Rent:$780
- Square Feet:605
- Floor Plan:A2
Unit: 2008
- 1 Bed, 1 Bath
- Availability:Now
- Rent:$785
- Square Feet:648
- Floor Plan:A3
Unit: 1916
- 1 Bed, 1 Bath
- Availability:Now
- Rent:$795
- Square Feet:648
- Floor Plan:A3
Unit: 110
- 1 Bed, 1 Bath
- Availability:Now
- Rent:$920
- Square Feet:648
- Floor Plan:A3
Unit: 2102
- 1 Bed, 1 Bath
- Availability:Now
- Rent:$945
- Square Feet:687
- Floor Plan:A4
Unit: 705
- 1 Bed, 1 Bath
- Availability:Now
- Rent:$845
- Square Feet:687
- Floor Plan:A4
Unit: 703
- 1 Bed, 1 Bath
- Availability:Now
- Rent:$845
- Square Feet:687
- Floor Plan:A4
Unit: 1102
- 2 Bed, 1 Bath
- Availability:Now
- Rent:$945
- Square Feet:800
- Floor Plan:B2
Unit: 1109
- 2 Bed, 1 Bath
- Availability:2024-08-24
- Rent:$900
- Square Feet:800
- Floor Plan:B2
Unit: 1007
- 2 Bed, 1 Bath
- Availability:Now
- Rent:$880
- Square Feet:783
- Floor Plan:B1
Unit: 216
- 2 Bed, 1 Bath
- Availability:Now
- Rent:$900
- Square Feet:783
- Floor Plan:B1
Unit: 210
- 2 Bed, 1 Bath
- Availability:Now
- Rent:$895
- Square Feet:783
- Floor Plan:B1
Unit: 1301
- 2 Bed, 1 Bath
- Availability:Now
- Rent:$960
- Square Feet:848
- Floor Plan:B3
Unit: 1401
- 2 Bed, 1 Bath
- Availability:Now
- Rent:$960
- Square Feet:848
- Floor Plan:B3
Unit: 1416
- 2 Bed, 1 Bath
- Availability:Now
- Rent:$955
- Square Feet:848
- Floor Plan:B3
Unit: 1404
- 2 Bed, 2 Bath
- Availability:Now
- Rent:$1070
- Square Feet:863
- Floor Plan:B4
Unit: 204
- 2 Bed, 2 Bath
- Availability:2024-08-28
- Rent:$1050
- Square Feet:863
- Floor Plan:B4
Unit: 816
- 2 Bed, 2 Bath
- Availability:Now
- Rent:$1095
- Square Feet:957
- Floor Plan:B5
Unit: 1601
- 2 Bed, 2 Bath
- Availability:Now
- Rent:$1080
- Square Feet:957
- Floor Plan:B5
Unit: 815
- 2 Bed, 2 Bath
- Availability:2024-08-14
- Rent:$1080
- Square Feet:957
- Floor Plan:B5
Amenities
Explore what your community has to offer
Community Amenities
- Clubhouse
- Gated Access
- Laundry Facility
- Night Patrol
- Package Receiving
- Play Area
- Shimmering Swimming Pool
- State-of-the-art Fitness Center
Apartment Features
- Balcony or Patio
- Carpeted Floors
- Ceiling Fans
- Refrigerator
- Spacious Walk-in Closets
- Washer and Dryer Connections
- Window Coverings
- Wood-inspired Plank Flooring
Pet Policy
Pets Welcome Upon Approval. Breed restrictions apply. Limit of 2 pets per home. Maximum adult weight is 45 pounds. Non-refundable pet fee is $200 per pet. Monthly pet rent of $10 will be charged per pet. Pet bond is $87.50 per pet.
Photos
Amenities
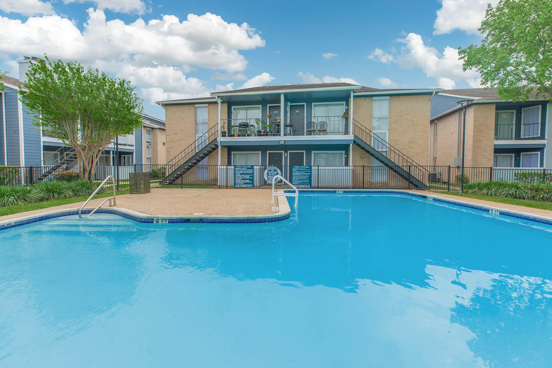
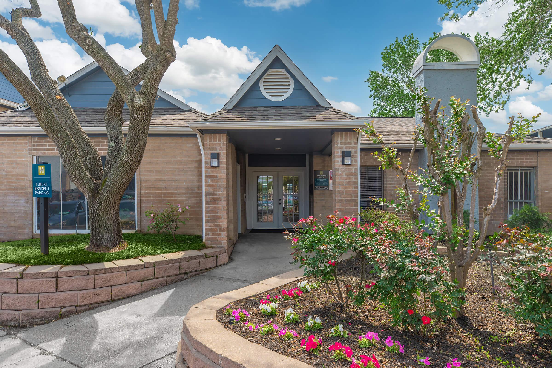
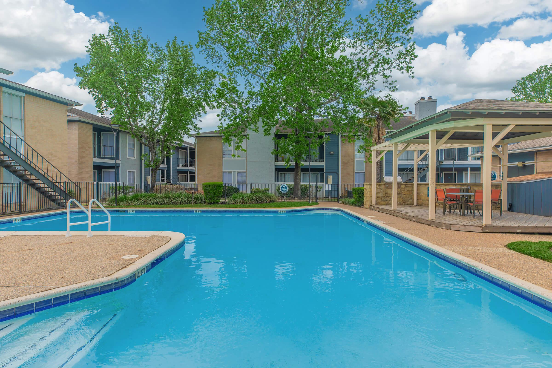
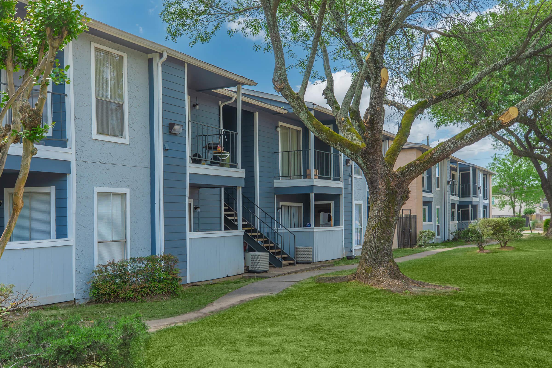
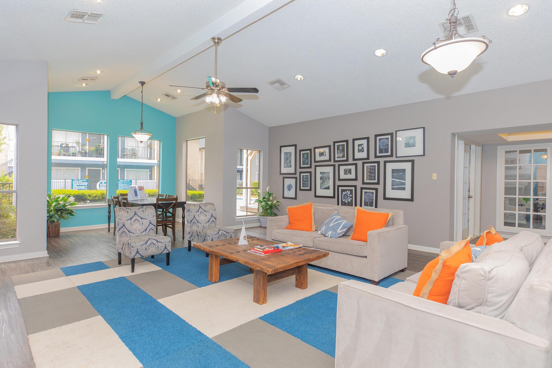
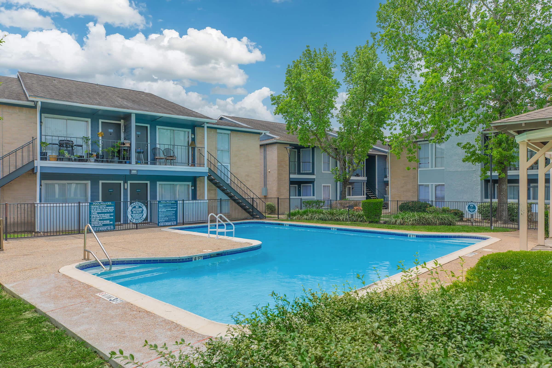
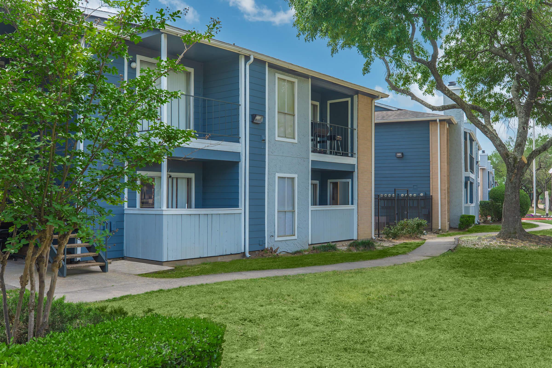
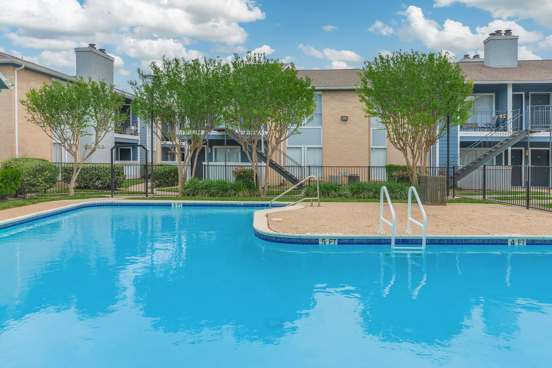
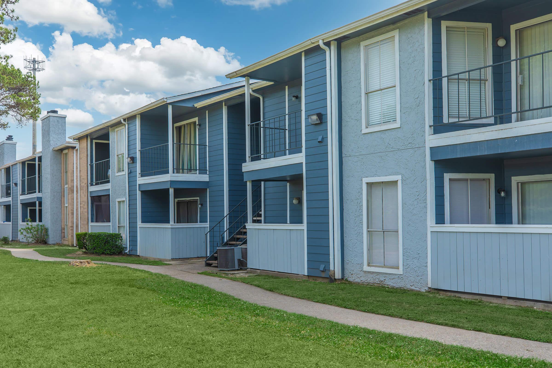
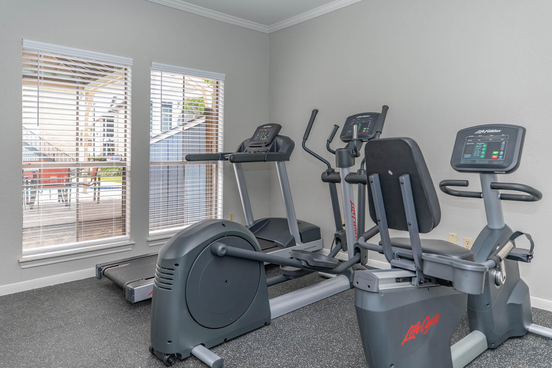
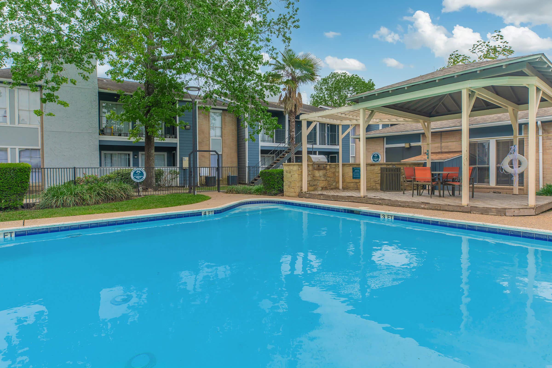
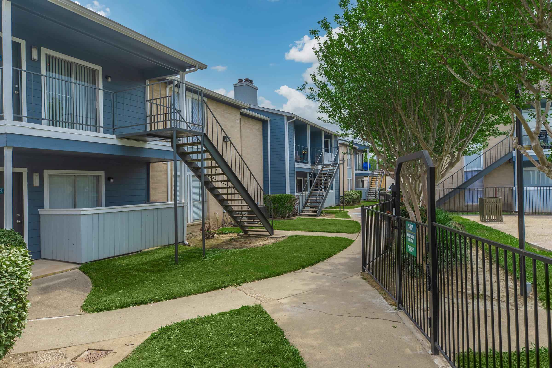
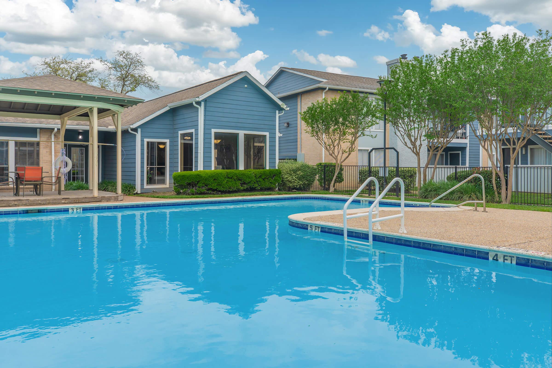
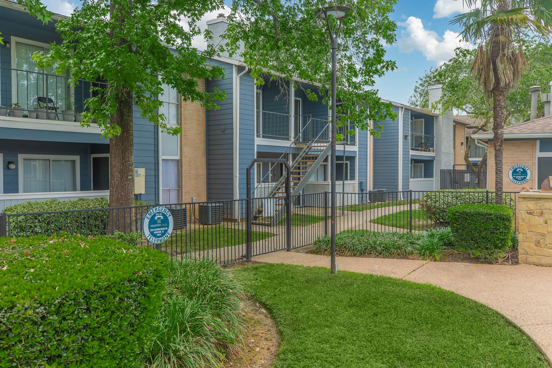
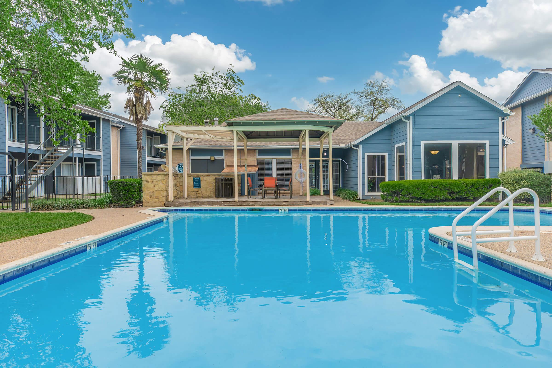
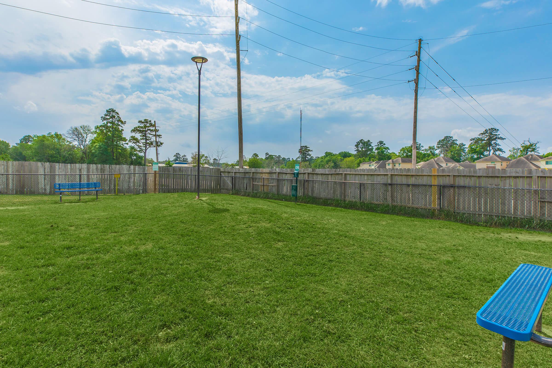
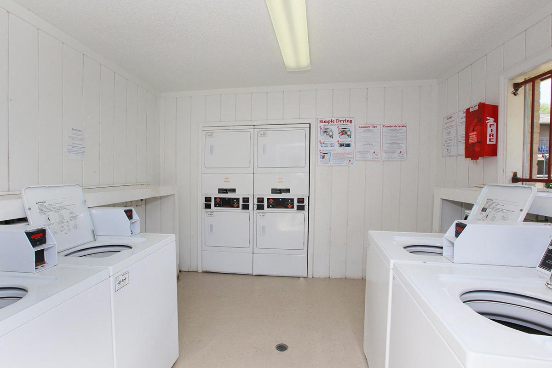
Model - A4









A2







A3















B1











B4 - Newly Renovated












C1


















Neighborhood
Points of Interest
Houston Hills
Located 2331 Bammelwood Drive Houston, TX 77014Bank
Elementary School
Entertainment
Fitness Center
Grocery Store
High School
Hospital
Mass Transit
Middle School
Park
Post Office
Preschool
Restaurant
Shopping
University
Yoga/Pilates
Contact Us
Come in
and say hi
2331 Bammelwood Drive
Houston,
TX
77014
Phone Number:
833-812-3263
TTY: 711
Fax: 281-893-8019
Office Hours
Monday through Friday: 9:00 AM to 6:00 PM. Saturday:10:00 AM to 5:00 PM. Sunday: Closed.